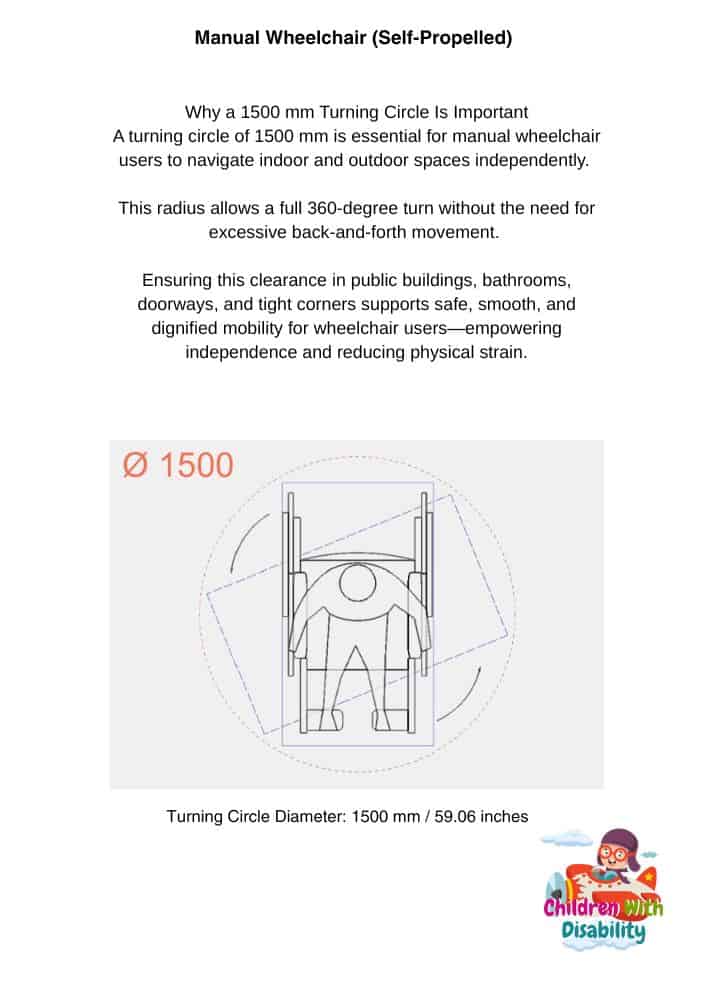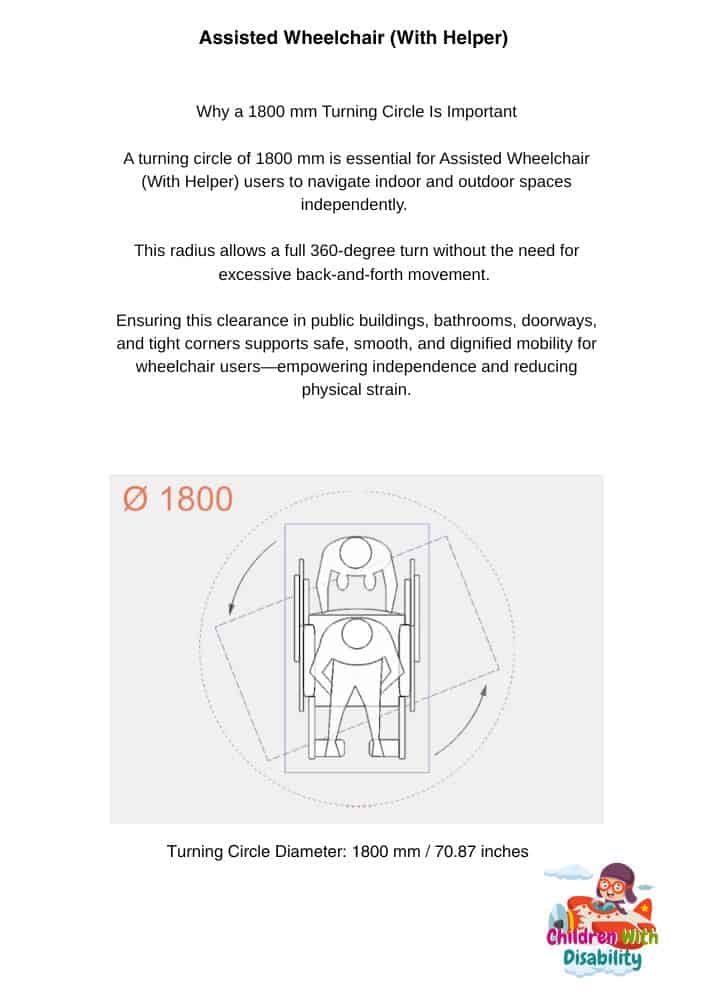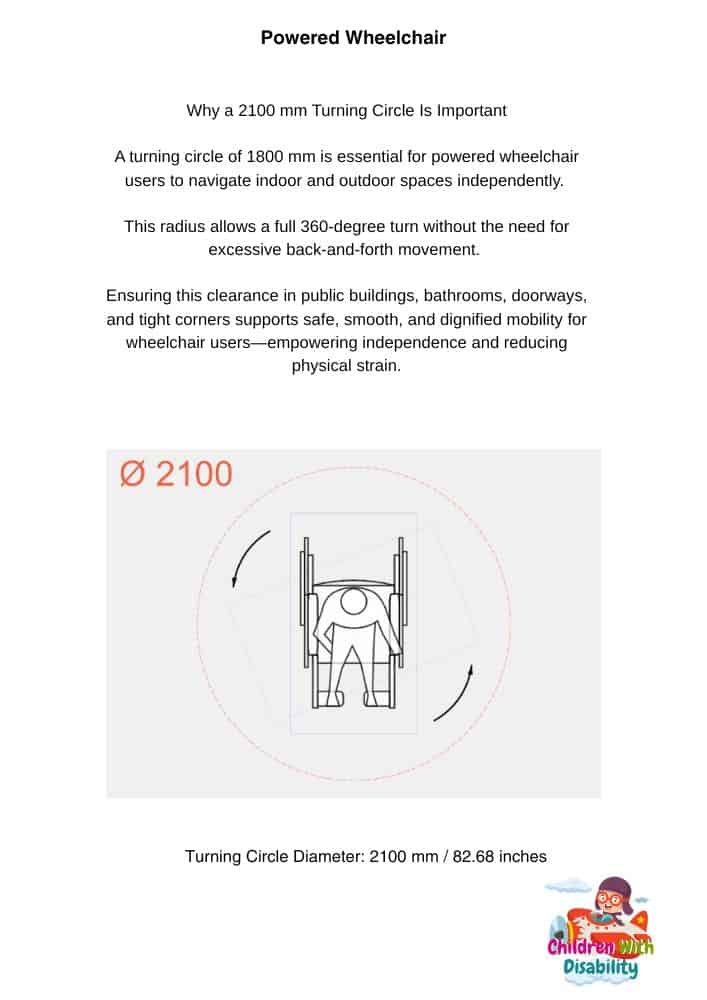🤗 Accessible Space Design Templates
🤗 Creating inclusive outdoor environments for all abilities
🤗 Wheelchair and Turning Circle Templates



Wheelchair Transfer Points - NZS 5828:2015 Compliance
What Are Wheelchair Transfer Points?
Transfer points are designated areas where wheelchair users can safely transition from their mobility device to playground equipment. These are critical for accessibility in playgrounds under New Zealand standards.
Key Requirements from NZS 5828:2015
-
Location & Number
-
Must be provided for all elevated play components accessible via ramps or transfer systems
-
At least one transfer point required per play structure
-
Additional transfer points recommended for large structures
-
-
Clear Floor Space
-
Minimum 900mm × 1200mm clear space adjacent to transfer point
-
Must be level (max 2% cross slope) and free of obstacles
-
-
Transfer Platform Specifications
-
Height: 500mm - 600mm from ground surface
-
Depth: Minimum 600mm
-
Width: Minimum 800mm
-
Must support minimum 250kg load capacity
-
-
Approach & Maneuvering
-
Clear approach path of 1500mm width minimum
-
Turning circle of 1500mm diameter required adjacent to transfer point
-
Firm, stable surface (tested to NZS 5828 impact attenuation requirements)
-
-
Support Features
-
Handholds required on both sides of transfer point
-
Gripping surfaces between 30mm-50mm diameter
-
Handhold height between 600mm-800mm above platform
-
-
Edge Protection
-
25mm minimum edge radius on transfer surfaces
-
Contrasting color to assist with visual identification
-
Non-slip surface with texture differentiation
-
Additional Best Practices
-
Locate transfer points near accessible pathways
-
Provide transfer opportunities at multiple heights where possible
-
Include intermediate transfer points on long ramps
-
Ensure clear sight lines for supervision
NZS 5828:2015 Compliance Checklist
| Requirement | Template Page | Verification Method |
|---|---|---|
| Transfer height 500-600mm | p.4, Sect.2.1 | Measure from surfacing |
| 900×1200mm clear space | p.5, Fig.3 | Laser measure zone |
| Handhold diameter 30-50mm | p.7, Spec.4 | Caliper measurement |
| Max 2% cross slope | p.8, Sect.3.2 | Digital level check |
Ramp Design for Accessible Playgrounds
(NZS 5828:2015 Compliance Guide)
1. Gradient Requirements
Key Standards:
-
Maximum Gradient: 1:14 (7.1%) for ramps ≤ 3m long
-
Preferred Gradient: 1:16 (6.25%) for ramps > 3m long
-
Landing Slopes: ≤1:50 (2%) in all directions
-
Handrail Height: 600–800mm from ramp surface
Template Note:
"For ramps exceeding 9m in length, provide intermediate rest platforms (min. 1500mm long)."
2. Clearance & Width Specifications
| Feature | Minimum Requirement | Diagram Ref |
|---|---|---|
| Clear Width | 1200mm (between handrails) | A |
| Headroom | 2000mm vertical clearance | B |
| Landing Size | 1500mm × 1500mm | C |
| Edge Protection | 50mm min. curb height | D |
Design Tip:
"Widen to 1500mm at turns or where two wheelchairs may pass."
3. Handrail & Safety Details
NZS 5828:2015 Requirements:
-
Double Handrails: Required on both sides if ramp rise > 150mm
-
Diameter: 30–50mm (round or oval shape)
-
Extensions: 300mm beyond ramp top/bottom
-
Contrast: Luminance contrast ≥ 30% from ramp color
Included in Templates:
✔ Layer-toggleable handrail options
✔ Customizable textures (e.g., tactile indicators)
4. Rest Platform Design
Key Features:
-
Location: Every 9m of ramp length
-
Size: 1500mm × 1500mm (absolute minimum)
-
Turning Circle: 1500mm diameter (for wheelchair 360° turns)
-
Surface: Same material as ramp (no tripping hazards)
Template Annotation Example:
"Platforms must connect seamlessly to ramp slopes (max 5mm lip)."
5. Compliance Checklist
(Fillable PDF Field for Inspectors)
| Checkpoint | Pass | Fail | Notes |
|---|---|---|---|
| Gradient ≤ 1:14 | ☐ | ☐ | |
| 1200mm clear width | ☐ | ☐ | |
| Landing slopes ≤ 1:50 | ☐ | ☐ | |
| Handrail extensions present | ☐ | ☐ |
6. Surface Materials Guide
NZS-Approved Options:
-
Wet-Pour Rubber: Must meet AS/NZS 4422 impact attenuation
-
Concrete: Brush-finished with non-slip additive (R10 rating)
-
Composite Decking: Max 5mm gap between planks
❗ "Avoid open gratings or gaps >10mm in ramp surfaces.